Almost time to move in to the newly renovated M Building
Back then, the red brick buildings rose like a lonely wall against the open fields of eastern Lund. Now, the buildings are a hub in the middle of the knowledge highway that links the centre of the city with the research facilities on the outskirts of Brunnshög. We are talking, of course, about the buildings on the Faculty of Engineering (LTH) campus.
Jessika Sellergren – Publicerad den 12 April 2023
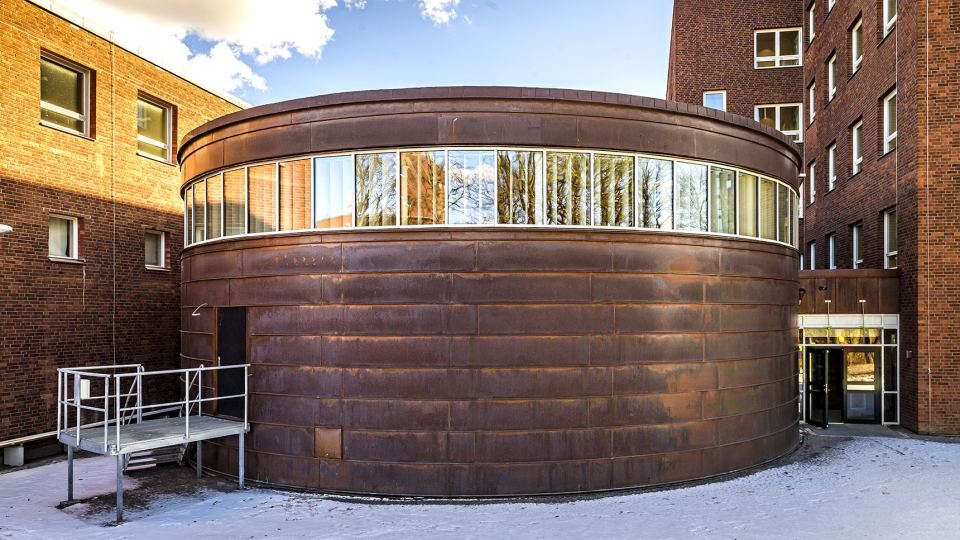
Architect Klas Anshelm’s red brick buildings have been home to LTH’s students since the mid-1960s. A renovation of the buildings is underway, to meet new demands for learning environments and accessibility. One building that is nearing the end of the renovation phase is the M Building. Over 20,000 square metres have been examined, renewed and adapted to better suit students, teaching staff and researchers.
One of those representing LTH’s perspective in the building project is Andreas Svensson, property controller at LTH. He gives LUM a guided tour.
The University’s largest LED screen
‘M’ stands for Mechanical Engineering, and as our tour proceeds there are lots of nods to mechanics and technology. Ångpannehallen (Steam Boiler Hall) sounds like a space full of water in its gaseous state, but it is in fact the name of a digitally advanced teaching space in which the physical design of the room is intended to be part of the learning and teaching – what is known as an ‘active learning classroom’.
Another high-tech hall is the Teknodrom. Seen from the outside of M Building, it looks like an enormous copper cistern. The space is spherical, with tables that look like they make up a fan. On the floor by the exterior wall, there is a ‘cat flap’ that makes it possible to hook up technology straight from the outside of the building for large events, and one half of the circular room is covered with a curved LED screen.
“It might be the University’s largest LED screen, and you can see it from wherever you are sitting in the room,” says Andreas Svensson.
Retain as much as possible of Anshelm’s architectonic thinking
Natural light enters at the very top, by the ceiling. And, just as in Klas Anshelm’s original architecture, the glass section is covered with flexible vertical blackout blinds.
“Throughout the project, we have attempted to retain as much as possible of Anshelm’s architectonic thinking, and to reuse whatever can be refreshed and fixed up,” says Andreas Svensson.
New life to old furniture
Re-use permeates the whole project, and at certain points the tour takes on the feel of time travel to the 1960s. Classic 60s style furniture has been refreshed – such as the original chairs that have been sanded, varnished and re-upholstered. Other objects, which had spent the past few decades in a waning existence in the building’s basement, have been given new life.
“The dome-shaped glass lanterns that formed part of the original decor of the LTH buildings have been dusted off and now grace the ground floor once again,” says Andreas Svensson.
It is almost time to move back in to the M Building. This will see students returning home, after temporary spells in other LTH buildings.
“The hope is that the building’s renewal will lead to more informal meetings between all those who spend time in the M Building,” says Andreas Svensson.
The article is published in LUM 2/2023
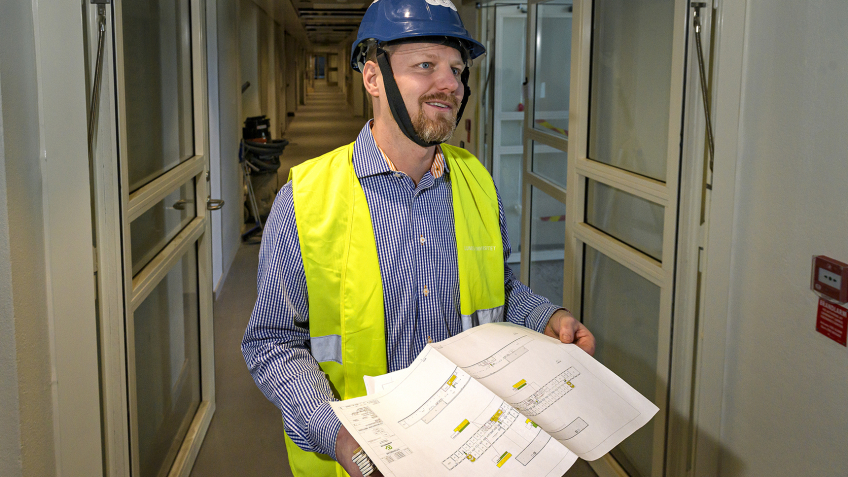
Andreas Svensson, property controller at LTH gives LUM a guided tour of the M Building.
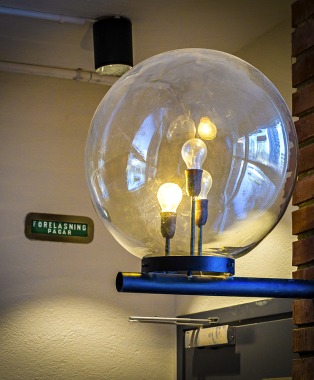
After a couple of decades in the basement, the dome-shaped glass lanterns that were part of the LTH buildings’ original decor are once again gracing the entrance level.
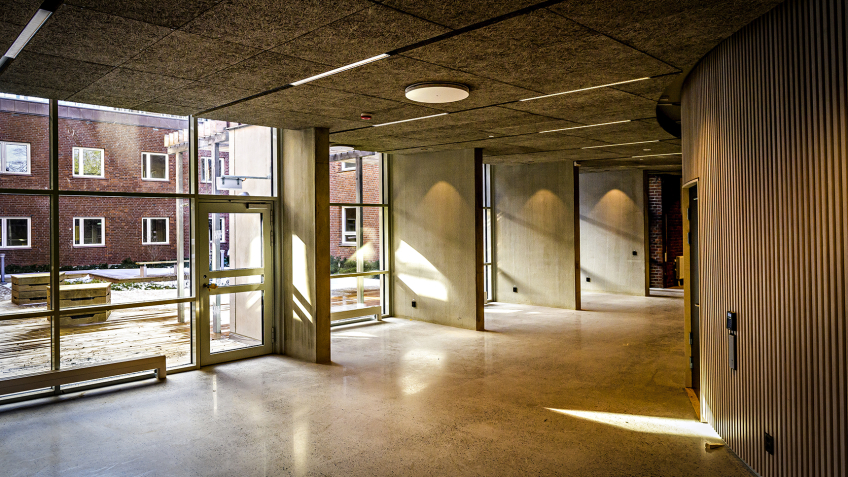
Several of the formerly large, open areas have been shaped into rooms within rooms.
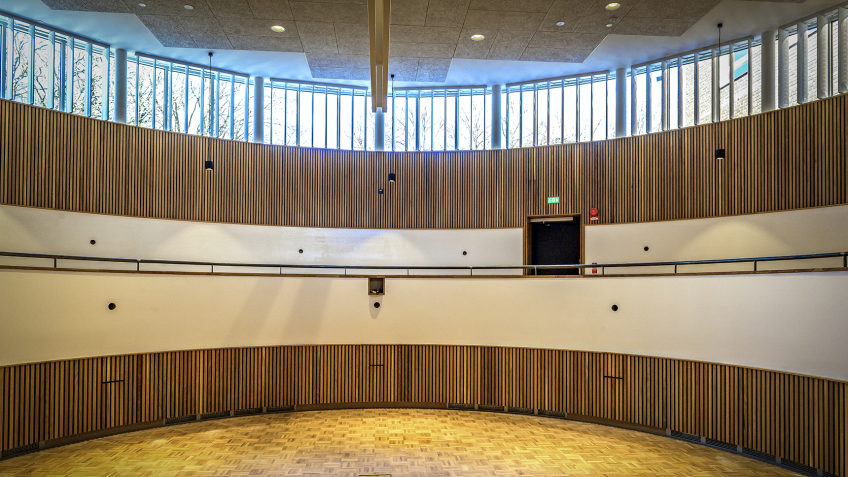
The lecture hall ‘Teknodrom’ with its blackout blinds inspired by Klas Anshelm’s 1960s originals.
About the project
The renovation project involves many players. There is a steering group, with LTH’s Annika Mårtensson as chair. Project manager is Peter Jakobsson from LU Estates. Akademiska Hus own the building and have hired PEAB as the main contractor. The architects on the project are Staffan Tjärnström of Sweco Architects and Lotta Nordén of A-plan. The M Building will be inaugurated in mid-August 2023.
